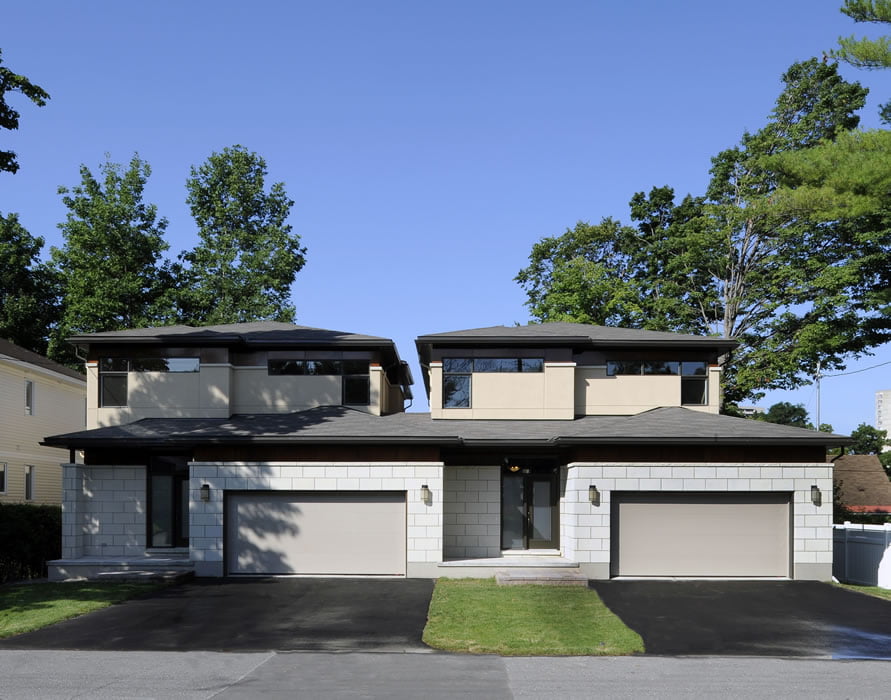Portfolio
Allison

This semi-detached home was designed to be situated on a wide and shallow lot of 75’ x 90’ in an established neighbourhood.
The exterior features include a low sloped roof line, architectural block, stucco and a band of marine mahogany plywood beneath the soffit on the first and second floors. This combination of materials provides for an interesting elevation not only on the front but on the side and rear elevations.
The ground floor features a 10’ ceiling in the foyer and an open concept kitchen and living location.
The kitchen cabinetry includes a large island while the perimeter cabinetry includes a stainless steel appliance garage to conceal countertop appliances. The counter tops are quartz and all other appliances and hardware are stainless steel.
The dining and living room extends across the rear of the ground floor and are well lit by west facing large window/door units in the living room and a corner bay window unit in the dining room. The dining room also features a natural gas wall torch with a wenge wood surround.
The staircase is an open riser system constructed in maple complete with maple handrailing and wrought iron ballusters. Over the stair case is a skylight located in the roof system which provides for an abundance of natural light.
The second floor contains the master bedroom, walk-in closet and large ensuite. The ensuite contains a spacious tempered glass shower stall with a large soaker tub unit. Above the tub is a corner bay window unit which allows for a great view of the neighborhood and lots of natural light.
The central corner of the second floor houses the hallway, linen closet and laundry location. The main bathroom is located just past the laundry facilities.
Finally, the remaining two front bedrooms are located towards the front elevations (east). The bedrooms are both spacious and includes large closets and wide transoms
which provide a nice sense of interest both from the interior and exterior viewing locations.










